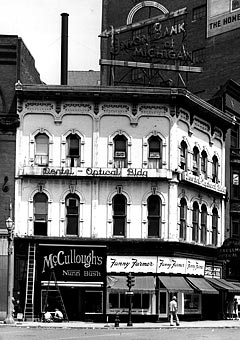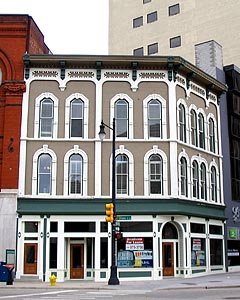By: Deborah Johnson Wood
 It was the first building in Grand Rapids to ever use plate glass display windows. And now those windows have been upgraded with 8-ft. by 7-ft. custom direct-set glass.
It was the first building in Grand Rapids to ever use plate glass display windows. And now those windows have been upgraded with 8-ft. by 7-ft. custom direct-set glass.
A recent facelift of the 1,100-square-foot facade of the Karl Building (circa 1869) at 98 Monroe Center has restored the exterior to its historical beginnings.
"We took it down to three structural columns and rebuilt it with wood framing," said Drew Terwee, project manager for Fryling Construction. "The exterior trim is a product called Extira, which has a longer life span than cedar and resists the weather. The Extira made it easier for us to custom make our own parts and pieces in the field."
Terwee worked closely with the Historic Preservation Commission to ensure the authenticity of the facade renovation.
 "We tried to match everything with the old pictures of how the building used to be," he said.
"We tried to match everything with the old pictures of how the building used to be," he said.
The ten original wood capitals were replicated using a cement and plaster mix. Custom white oak doors were created to match the style of building. Lights hidden in a traditional cornice are set to shine upward and illuminate signage.
AMDG Architects created the design.
Source: Drew Terwee, Fryling Construction
www.wolvgroup.com/IntroFryling
www.amdgarchitects.com
Photographs courtesy of Fryling Construction
Deborah Johnson Wood is the Development News Editor for Rapid Growth. She can be reached at [email protected].
Enjoy this story?
Sign up for free solutions-based reporting in your inbox each week.