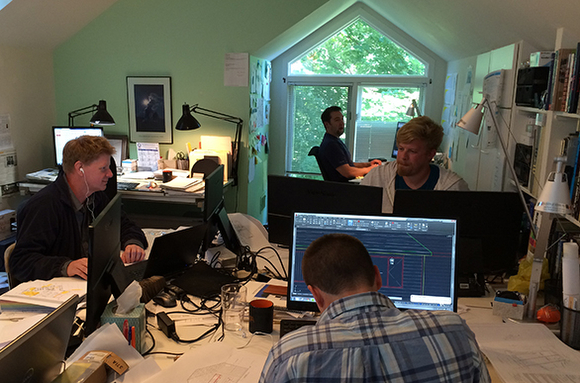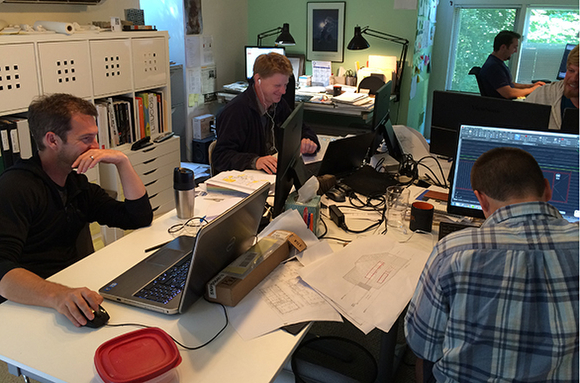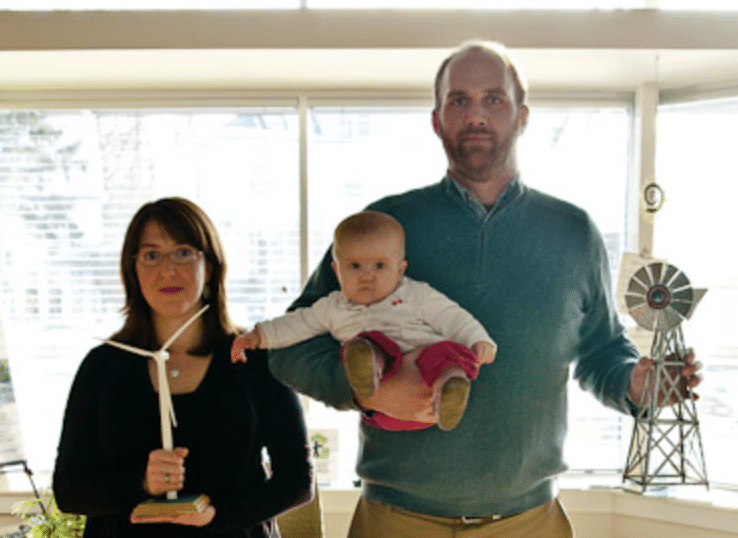Father-son architecture firm brings ‘warm contemporary’ aesthetic to new west side offices
Over the past year and a half, the father-son team behind Mathison | Mathison Architects has hired five new architects to join the growing firm, recently moving out of a cramped home office and into new downtown Grand Rapids digs at 560 Fifth St. NW, suite 405.
With nearly 35 years of notable West Michigan projects attached to his name, Principal Tom Mathison formed Mathison | Mathison Architects with his son Evan in October 2013.
“(My son) came to me and said, ‘I want to have my own business, I want to do that here in Grand Rapids and I’d like you and I to work on this together,” Mathison says. “It was an opportunity I couldn’t really pass up.”
Prior to creating his new architectural firm, Mathison was a senior principal and the chairman of his previous firm’s board of directors, working on big-ticket projects that included the new Civic Theatre, Kent County Courthouse, and the downtown Grand Rapids Federal Building. He has also led projects for K-12 school districts in West Michigan and higher education facilities including Grand Valley State University, Western Michigan University, Michigan State University and University of Michigan.
Also a trained architect, son Evan earned his undergraduate degree at University of Michigan and completed his graduate work at Harvard University, residing in Boston for about eight years before returning to his hometown to work alongside his father.
“He did some outstanding special projects,” Mathison says, citing the redevelopment of the New York City waterfront, Boston’s downtown greenway and “a whole series of really wonderful residential projects.”
“He’s pretty widely accomplished — one of his projects was featured on HGTV,” Mathison says. “He brings a lot of really cool skills and aesthetic that we think will resonate here in West Michigan.”
He says there’s a real market for the kind of design Mathison | Mathison prides itself on, which is to say, a style they’ve dubbed “warm contemporary,” using the build site’s natural assets — its relationship to natural light opportunities to take advantage of the sun, for example — to create natural-lit, open spaces that serve as an extension of the outdoors.
“There’s also the transparency between indoor and outdoor spaces — the in-and-out balance — where we’ll open out walls and create large areas of glass to extend the eye past the horizon,” he says, citing a residential space in Silver Lake the firm recently completed for which the design includes tiered walls that retract completely to become an outdoor patio space, complete with its own outdoor kitchen.
“We are modernists, but we’re not necessarily into styles,” he says. “More so just really clean lines, transparency and the relationship between the building and the existing site.”
Mathison | Mathison architects are currently working on a community living project in downtown Grand Rapids called “The Nest,” which he says his firm has designed for a fairly straightforward functionality, but with careful attention to detail when it comes to sustainable practices.
“It’s going to be a great project and one that will be kind of emblematic of what’s possible within the given housing stock of West Michigan and Grand Rapids in particular,” he says. “This house will show what’s possible within the existing framework of neighborhoods and communities and that’s one of the things that drew us to this project — the high level of sustainability and the fact that it translates so well to the existing neighborhood there.”
The architects began moving into their new offices at 560 Fifth St. NW just last week after making a few cosmetic upgrades like natural wood fixtures to complement the abundant natural light the 2,100-square-foot west side space already affords them.
Though the new offices have opened with a staff roster currently topped at seven, Mathison says they’ve secured room for the addition of anywhere between 12-15 people.
“Our goal is not growth for growth’s sake; we just think there’s a good market for the kind of work we’re doing,” he says. “Our goal is not necessarily to be the biggest firm — I think our growth will just happen sort of organically as we need to meet the demand. Our goal really is to focus on the quality of our design and to do really special projects.”
For more information, visit Mathison | Mathison Architects online.
By Anya Zentmeyer, Development News Editor
Images courtesy of Mathison | Mathison Architects











