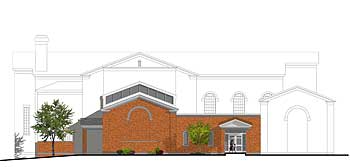By: Deborah Johnson Wood
Plans for $1.6 million in changes to Central Reformed Church's Georgian-style building are underway, and the bulk of the project involves creating a modern entryway and gathering space—something the church currently doesn't have. The circa 1955 structure was constructed on a hillside at 10 College Avenue NE during an era when formal front doors opened to the community and the lowly back doors opened to parking lots.
 "Today, most people arrive by car, and so arrive by the parking lot," says Dennis Kellermeier, building committee chair. "[From there], it's very unclear where to get in. It's not very friendly from a structural standpoint."
"Today, most people arrive by car, and so arrive by the parking lot," says Dennis Kellermeier, building committee chair. "[From there], it's very unclear where to get in. It's not very friendly from a structural standpoint."
A two-level addition will invite churchgoers from the parking lot into a 3,500-square-foot narthex—one that can't be missed—with a soaring 25-foot ceiling, a partial glass roof, and a glass wall.
"If you go to the symphony, there is space to gather to meet friends. That space is as big as the primary function space itself," Kellermeier says. "Churches today are built that way, where you can have coffee and meet your friends."
The narthex features a kitchenette for preparing coffee, and a curved open staircase to the lower level. Other building enhancements include air conditioning, and handicap accessible restrooms on the sanctuary level.
Cox Medendorp Olson Architects, Inc. designed the addition. JWK Construction, Inc. is managing the construction. A ceremonial groundbreaking is set for July 22.
Source: Dennis Kellermeier, Central Reformed Church
Deborah Johnson Wood is development news editor for Rapid Growth Media. She can be contacted at [email protected].
Enjoy this story?
Sign up for free solutions-based reporting in your inbox each week.