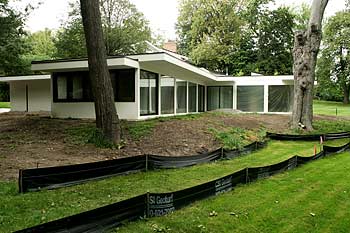By: Deborah Johnson Wood
They said it couldn't be done. That's why an acre-plus of frontage on the south shore of Fisk Lake remained vacant and "unbuildable." But all that changed when architect Dale Ferriby and his wife, Chris, decided that's where they'd put their new home.
 The problem? Too much water, too little soil. So, Ferriby designed the 2,200-square-foot structure to float on a foundation of Expanded Polystyrene (EPS) Geofoam blocks.
The problem? Too much water, too little soil. So, Ferriby designed the 2,200-square-foot structure to float on a foundation of Expanded Polystyrene (EPS) Geofoam blocks.
"We saved $40,000 by using the EPS blocks instead of reinforced concrete piers," says builder Rich Bloem, True North Homes.
Construction generated just six bags of scrap because the walls and roof are structural insulated building panels. And Ferriby designed the house so the trees on the thickly wooded lot remained intact; the house sits among them, the closest just a foot from the garage.
Three glass walls provide unobstructed views of the lake. In summer, the owners can enjoy the soothing lap of the waves because there's no noisy air conditioner to drown out the sound. Radiant heating coils under the floors will contain cool water in the summer, and airflow between the patio doors and the skylights will pull cooled air off the lake.
"The forethought in the design to be able to do this is pretty amazing," Bloem says. " The utilization of space and the natural light coming into the home is just incredible."
The floating theme is carried throughout the home: both the 12-foot-long kitchen island and the bed in the master bedroom are built on pedestals and appear to float in midair.
Bloem expects the home will receive Silver LEED certification.
Source: Rich Bloem, True North Homes; Debbie Schuhman, Coldwell Banker
Photo by Brian Kelly - All Rights Reserved
Deborah Johnson Wood is development news editor for Rapid Growth Media. She can be contacted at [email protected].
Enjoy this story?
Sign up for free solutions-based reporting in your inbox each week.