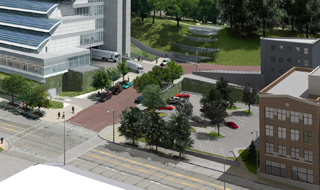The former Harwood Printing building at 240 Division NE and the former Al & Sons Garage at 10 Crescent are coming down to make way for a new gateway to the Van Andel Institute’s Phase II building expansion. A surface parking lot for visitor parking will be constructed, surrounded by trees and landscaping that will mirror the landscape design at the VAI.
 The proposed design calls for a reduction of parking spaces from the current 45 to 35. To make the surface lot more visually appealing, designers have incorporated extensive interior landscaping that will take up the additional space created when the buildings are razed.
The proposed design calls for a reduction of parking spaces from the current 45 to 35. To make the surface lot more visually appealing, designers have incorporated extensive interior landscaping that will take up the additional space created when the buildings are razed.
That landscaping includes six deciduous trees, one coniferous tree, and planting beds along the base of the concrete retaining wall on the west end of the lot. Those beds will contain ivy, which will eventually cover the wall and conceal the concrete. Additional deciduous trees will line the sidewalks along the perimeter of the lot.
Visitors using the lot will be traveling to the proposed Van Andel Science Academy on Division or to the Van Andel Institute on Bostwick. Two pedestrian access points, one on Division and one on Crescent, and two vehicle ingress/egress points off Crescent are planned.
Construction will begin in January, with completion expected in April when construction on the VAI expansion begins. The lot will be used during construction to facilitate crew access to the construction site.
Source: Bill Culhane, Culhane and Frankenburg Consulting, LLC
Enjoy this story?
Sign up for free solutions-based reporting in your inbox each week.