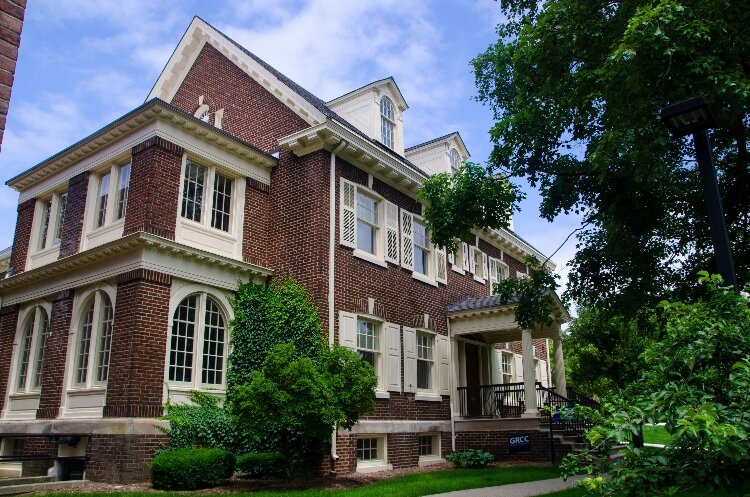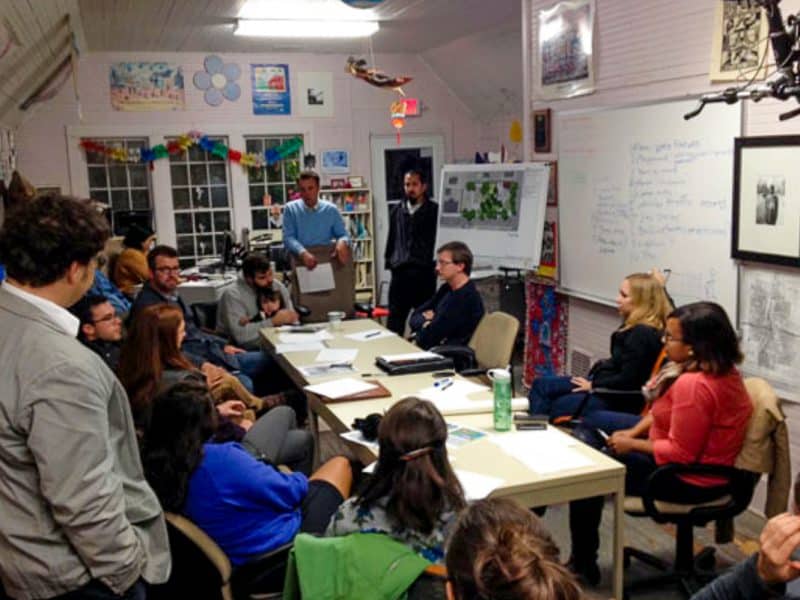GRCC’s Ender Hall renovation earns national recognition for design
Grand Rapids Community College’s renovation of the historic Steven C. Ender Hall in Grand Rapids into a new student space has earned national recognition for the architectural and engineering firm leading the project.

The renovation of historic Steven C. Ender Hall in Grand Rapids into a new student space and transformation of a shuttered JCPenney department store into the vibrant learning hub that is the GRCC Lakeshore Campus earned national recognition for the architectural and engineering firms leading the projects.
Both facilities earned Outstanding Project in the Community College Renovation/Adaptive Reuse/Restoration category by Learning by Design magazine. GMB Architects and Engineering were honored for the work on the GRCC Lakeshore Campus, and Progressive AE was saluted for Ender Hall.
Learning by Design showcases the best in the education design and construction market, recognizing innovative pre-K to 12 schools and cutting-edge colleges and universities.
“This well-earned recognition reflects the innovation and expertise of the architecture and engineering firms here in West Michigan,” GRCC President Bill Pink says. “These are very different projects, but both will help our college better serve our students and community. We’re proud of these facilities, and also the partnerships with the people who can put our dreams into blueprints and support our students long into the future.”
From mansion to student center
The Learning by Design salute is the second for Progressive AE and the Ender Hall project. It was honored by American School & University magazine in December.
“It’s so exciting to work on a project that brings new life to a historic building,” Progressive AE Practice Leader Tod Stevens says. “The contrast of materials creates a rich dialogue between the old and new, and advances the sustainability ambitions of both Grand Rapids Community College and Progressive AE.”
The building at 455 E. Fulton St. was previously known as the Mabel Engle House. It was constructed early in the 20th Century by a lumber baron for his family. GRCC purchased it from Davenport University for use as offices.
The 3,850-square-foot Steven C. Ender Hall is now used for student-focused departments, including the Experiential Learning and Honors programs, and Student Employment Services. It also provides space for Student Life clubs and organizations to meet.
Pioneer Construction carried out the renovations.
‘Transformational project’
The 52,000-square-foot GRCC Lakeshore Campus opened in August 2021 in the Shops at Westshore Mall, 12335 James St. in Holland. The facility has nine classrooms, four computer labs and five unique labs for biology, chemistry, electronics, automation, welding and machine tooling, housing programs for students working toward an associate degree or a career-focused certificate.
“GMB is honored to be a part of this transformational project for the Lakeshore community,” says David Wilkins, GMB’s higher education practice leader. “This renovated building has created a whole new student experience on a single campus that connects this community with amazing assets and infrastructure. This building and program is 100% focused on education, not only for traditional learners, but also excels at fostering lifelong learning.”
The building also has spaces for advising and counseling and other student support services and a satellite library, as well as areas for use by community groups.
GMB Architecture + Engineering designed the project, and construction was directed by The Christman Co.
Honors are determined by a jury of architects and educational facility planners recommended by the American Institute of Architects Committee on Architecture for Education and Association for Learning Environments.
Both projects are striving for Leadership in Energy and Environmental Design certification, part of GRCC’s sustainability goals.








