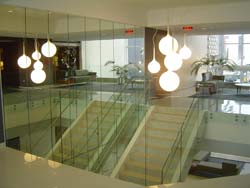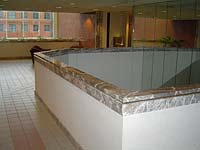By: Deborah Johnson Wood
 An interior renovation of six lobbies in the seven-story Huntington Bank Building, 50 Monroe, recently wrapped up with an impressive overhaul of the main lobby.
An interior renovation of six lobbies in the seven-story Huntington Bank Building, 50 Monroe, recently wrapped up with an impressive overhaul of the main lobby.
“We did a complete renovation of the first and second floor lobbies, and dismantled a mauve-colored marble staircase,” says Aaron Mead, project manager for Pioneer Construction. “We added a glass showpiece stair system. We took all the marble off, exposed the red steel of the staircase system, and rebuilt it from there.”
A 70-foot-high atrium joins together what used to be two buildings. Glass walls on the north and south illuminate the space with daylight.
New wood arched bulkheads, new tile and acoustic tiles complete the renovation.
 “The building was remodeled in the ‘80s and wasn’t attractive to today’s market of potential clients,” says Sheri Willis of CWD Real Estate Investment, the property managers. “The building has a great location and has everything going for it except that it was dated. We want to provide a fresh look for our business clients.”
“The building was remodeled in the ‘80s and wasn’t attractive to today’s market of potential clients,” says Sheri Willis of CWD Real Estate Investment, the property managers. “The building has a great location and has everything going for it except that it was dated. We want to provide a fresh look for our business clients.”
“The unique thing is that throughout construction this was the main floor lobby and second floor lobby for Huntington executives, and we were able to keep the construction zone open for people to go in and out of the building,” Mead adds. “It’s not always the easiest to have people walking in and out of a construction zone and we tried not to slow anyone down from their daily grind.”
After and before photos of the upper lobby
Source: Aaron Mead, Pioneer Construction; Sheri Willis, CWD Real Estate Investment
Deborah Johnson Wood is development news editor for Rapid Growth Media. She can be contacted at [email protected].
Enjoy this story?
Sign up for free solutions-based reporting in your inbox each week.