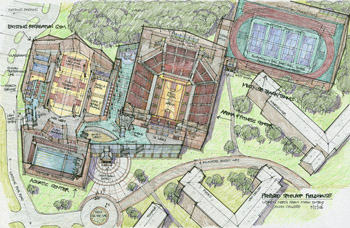An arena, a gymnasium, a health center, an aquatic center, indoor tennis and track, four full-sized basketball and volleyball courts, a fitness facility, new locker rooms, an athletic training room, a hospitality suite, a large lobby, concessions stands, and a climbing wall. These are just a few of the new facilities Calvin College students are looking forward to enjoying when the proposed $35 million Spoelhof Fieldhouse is completed in 2008.
 “This is the largest budget to date of any project we’ve done,” said Henry DeVries, vice president for administration, finances, and information services.
“This is the largest budget to date of any project we’ve done,” said Henry DeVries, vice president for administration, finances, and information services.
On November 9, the City Planning Commission approved the site plans for the fieldhouse. Groundbreaking will be in spring 2007.
“The current Calvin Fieldhouse, which most people think of as our basketball and volleyball home court,” DeVries said, “is going to be converted into classrooms, recreational volleyball and basketball space, dance studios, and other things. We are replacing our current gymnasium, with a new arena.”
The three levels of the 350,000-square-foot fieldhouse will also have weight rooms and aerobics facilities. DeVries said the building will meet the demand of current programs by adding facilities to fit the student body’s needs.
“The students are really interested in wellness,” DeVries said, “and we have a small fitness facility now. They come from high schools that have much better facilities than we do and there’s a huge demand. I’m in there at 6:30 in the morning and all the machines are full.”
The aquatics center will be a multi-use facility featuring a 50-meter by 25-yard pool, with a movable bulkhead in the water that can be used to create a variety of spaces for simultaneous water activities, including swim meets, diving and water polo matches.
“The nice thing about the new arena,” DeVries added, “is that with about 5,000 seats it will give us a place for the entire campus community to meet together. We start the school year with a convocation, we end it with graduation. This will provide seating for all of us to be together, which is really a good thing because we’re trying to build a community.”
Frank Gorman, aCalvin architect, is designing the project with sustainability, energy efficiency, and environmental quality in mind. Still, the fieldhouse will require an updated power source. The construction of a 1,200-square-foot addition to the existing Science Power Plant building is planned.
Two architectural firms, Holland-based GMB and Iowa-based RDG, both of which specialize in athletic complexes are working with Gorman.
Source: Henry DeVries, Calvin College
Rendering courtesy of Calvin College/GMB/RDG
Enjoy this story?
Sign up for free solutions-based reporting in your inbox each week.