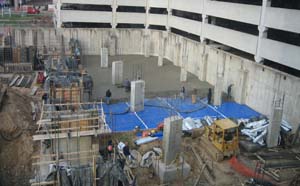On February 5, the first section of a 468-foot-tall tower crane, the tallest crane ever to grace Grand Rapids’ skyline, will arrive at River House Condominiums, 377 Bridge Street NW. By week’s end, the first 224-feet of it will to emerge from the gigantic hole that’s been dug alongside Bridgewater Place, in preparation of “going vertical” with the 34-story high rise.
 The crane, a Pecco SK 355, is capable of lifting 11,000 pounds at one time. It will be attached to its concrete pad and assembled in 20-foot sections (22 sections total at full height), along with a jib, a cab, and a counter jib. The addition of the boom with 200 feet of horizontal “hook reach” will finalize the first phase of crane assembly.
The crane, a Pecco SK 355, is capable of lifting 11,000 pounds at one time. It will be attached to its concrete pad and assembled in 20-foot sections (22 sections total at full height), along with a jib, a cab, and a counter jib. The addition of the boom with 200 feet of horizontal “hook reach” will finalize the first phase of crane assembly.
Check out these stats:
- Two 5-foot-diameter caissons are socketed into the bedrock approximately 20 feet under ground level and will hold the concrete pad.
- The pad itself is 14-feet by 14-feet square, and eight feet thick.
- This pad has 58 yards of concrete and 19 tons of steel reinforcement.
And that’s just the beginning.
“The pad actually ties back into the structure of the building,” said Matt Larsen, project manager for Wolverine Construction, the construction company leading the project. “There’s a grade beam that goes through the foundation system of the building itself. The crane is anchored to the pad by footing anchors that are buried 2.5 feet into the concrete core.
“When we set the first 20-foot section, we set it plumb,” Larsen added. “It has to be perfectly vertical.”
A week before the assembly of the crane begins, the transformer that powers it will be set in place.
Sales for the $80 million project have reached 63 percent capacity, with 126 condominiums sold.
Robert Grooters is the developer of the project. Brian Winkelmann of DTS + Winkelmann is the architect.
Source: Matt Larsen, Wolverine Construction; Rachel Leiter, River House Condominiums
Photograph Courtesy of River House Condominiums
Enjoy this story?
Sign up for free solutions-based reporting in your inbox each week.